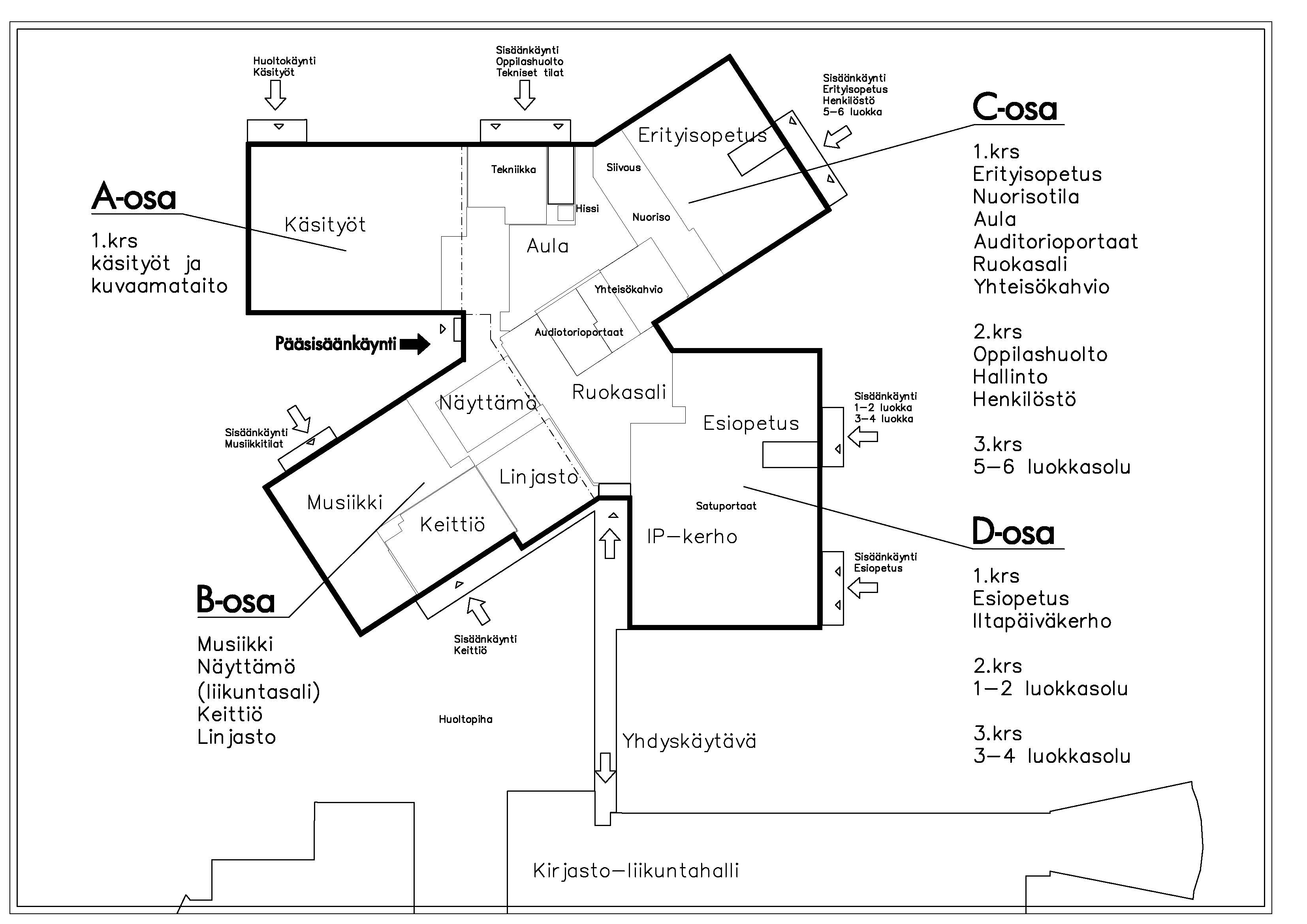Turenki school center Välkky
The first phase of the Turenki school and multipurpose center was built by YIT Suomi Oy, which submitted the most overall favorable bid for the construction contract. The contract between the municipality and the KVR contractor YIT Suomi Oy was signed on June 11, 2021. The building has been named the Turenki school center Välkky.
The building is bright due to large window areas, good lighting, and light surfaces. The colors are muted light shades, arranged according to the wing sections of the buildings. The flooring consists of a light polyurethane coating, with sound-absorbing textile carpet in some areas. The lobby floor is polished concrete, which withstands wear. The ceiling surface is a white suspended ceiling, mostly made of acoustic panels.
The lobby is tall and airy and a central space of the school, featuring large oak-faced auditorium stairs. From the stairs, one can follow what happens on the stage or use them for other activities. The lobby provides access to the classrooms on the lower floor and all the learning units on the upper floors via the stairs. The school’s dining hall is also connected to the lobby area. Food is picked up from the adjacent serving area, behind which the building’s kitchen is located.
>> Watch the video of the construction

The weekly bulletins have informed about the work situation and any exceptional construction site events. Weekly bulletins are no longer published. (Bulletins in Finnish)

Turunen Harri
New construction projects and renovation.
In charge of the school and multi-purpose center project.